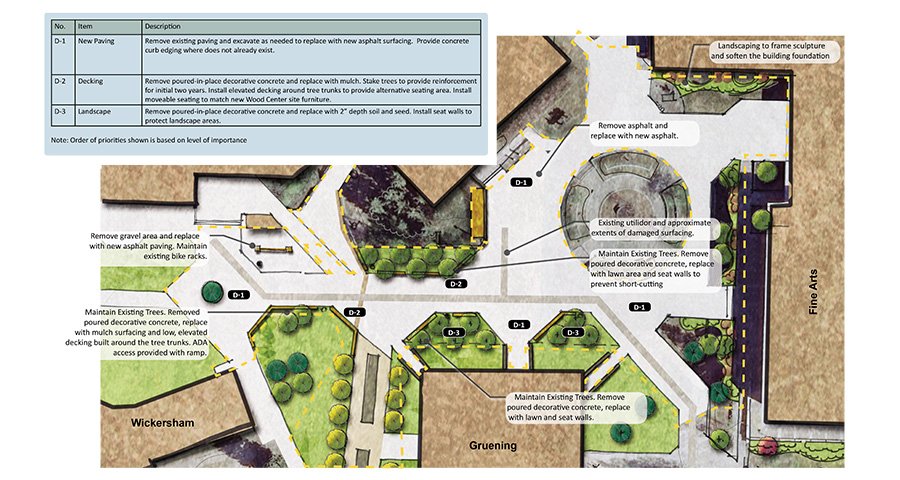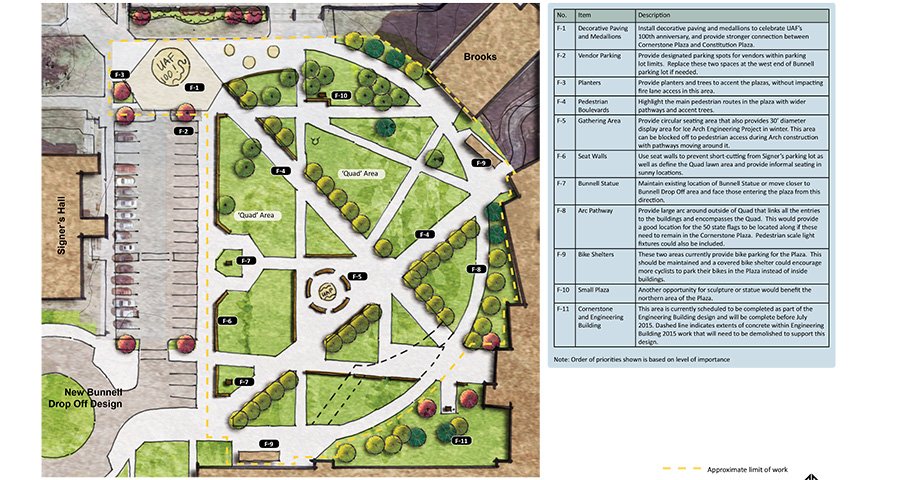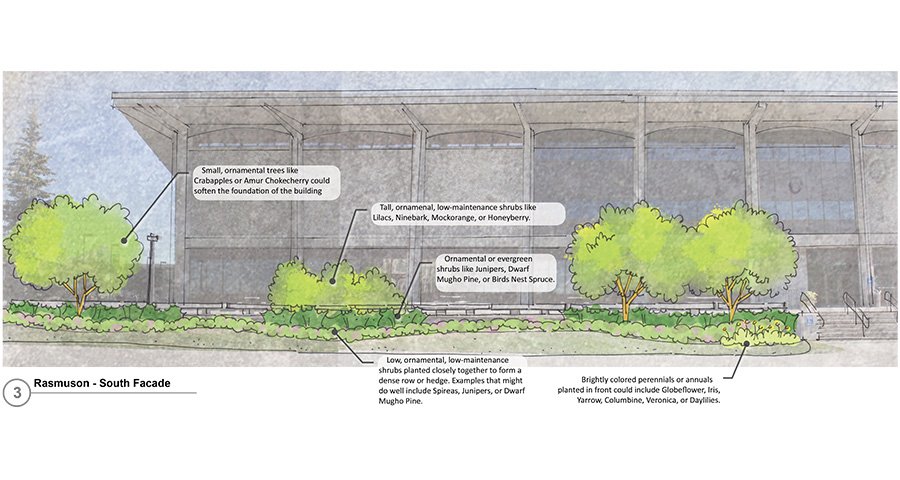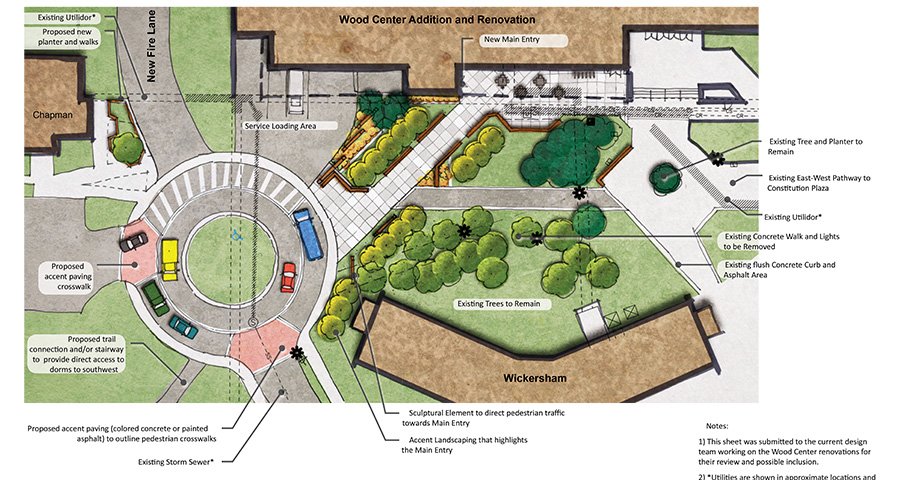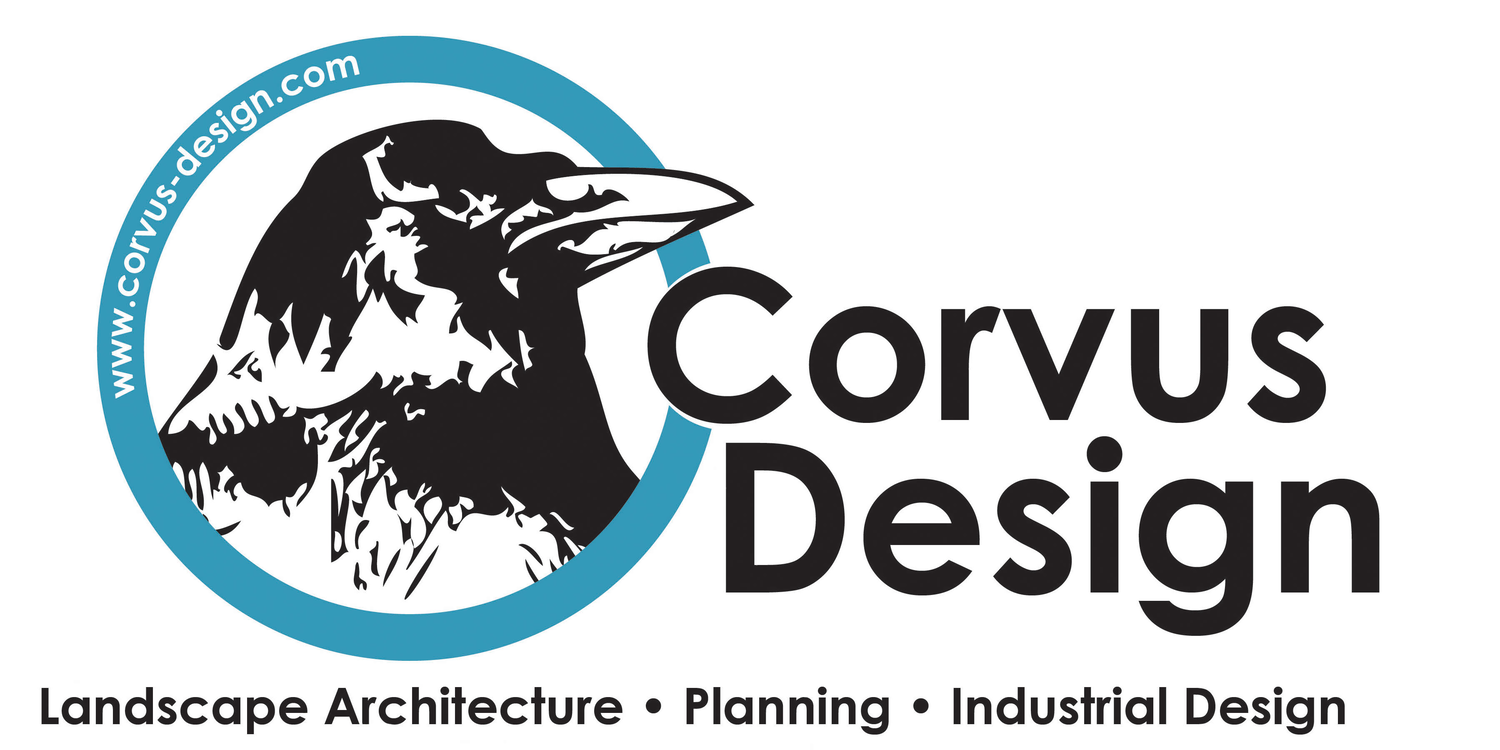UAF Campus Wide Core Access Plan
The University of Alaska Fairbanks’ Wood Center building functions as one of the major hubs of activity on campus. It is located within what is known as the ‘Campus Core’ and includes iconic areas like Cornerstone Plaza, Constitution Plaza, as well as the Library and Fine Arts buildings. The recent renovation and expansion of the Wood Center modified and impacted the surrounding campus plazas and changed both vehicular and non-motorized circulation in the area. UAF hired Corvus Design as part of a team to evaluate how vehicles and pedestrians are currently accessing the Campus Core and propose alternative design solutions for areas of concern. With this effort, Corvus Design also provided schematic design drawings for the new Wood Center vehicular drop-off area.
Location: Fairbanks
Client: University of Alaska Fairbanks
Components: Master Planning, Site Planning, Site Design
